Custom Planter Box Lights at The Commons
Set in the inner-city Melbourne suburb of Cremorne, The Commons largest site yet is packed with features that deliver on the flexibility of today’s work style. Including a rooftop garden with city views, a wellness studio and a lush, green interior complimented with Algo Systems Custom Planter Box Lights.
Our Custom Design team demonstrated its added value by working with Siren Design (Interior Designer) to deliver the functional concept for the Planter Lights. Materials used to create the custom manufactured fittings included a MDF structure with wood veneer cladding and Linea COB LED strip with 23-10 stealth aluminium extrusion.
Part of a wider project, Aglo Systems also worked with the Interior Designer to design and supply a number of black T-bar light box pendants for the conference rooms, together with a general lighting package utilising a wide range of innovative Mondolux products.
To ensure even illumination across rooms of varying sizes and ceiling heights, a combination of Mondolux downlights, track lights, trunking, extrusions and pendants were used to provide a high-end finish with a luxurious feel.
The project ran across a 4-month duration and followed the custom design process including preliminary design, detailed design, shop drawings, sample approval, production, QC, shipment and installation.
The result speaks for itself and continues to position The Commons as a leader in the co-working space.
Team:
Floth Building Consultants
Siren Design
Ramvek Pty Ltd
PRODUCTS USED
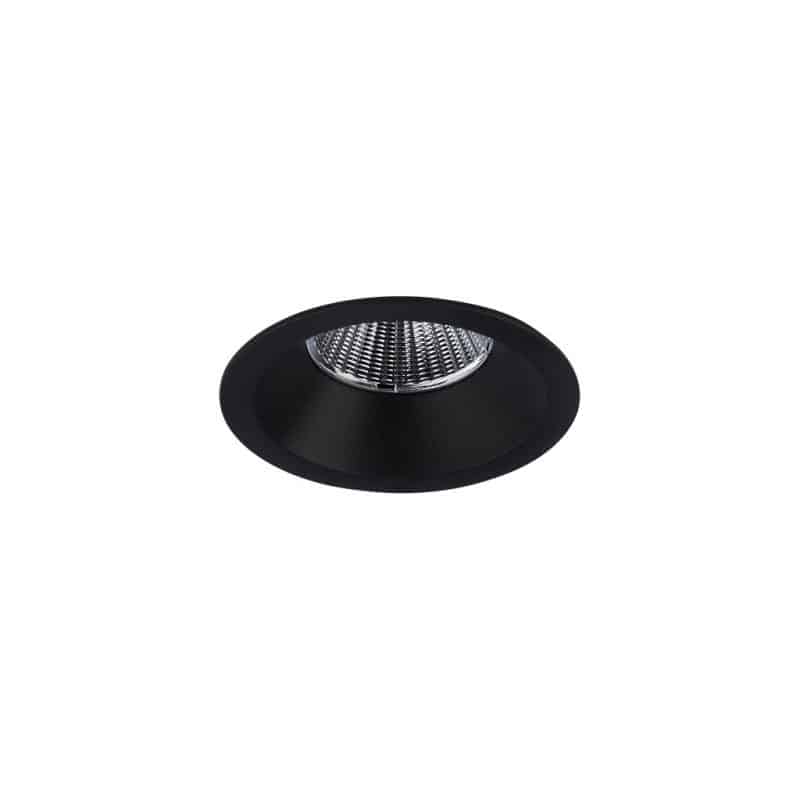
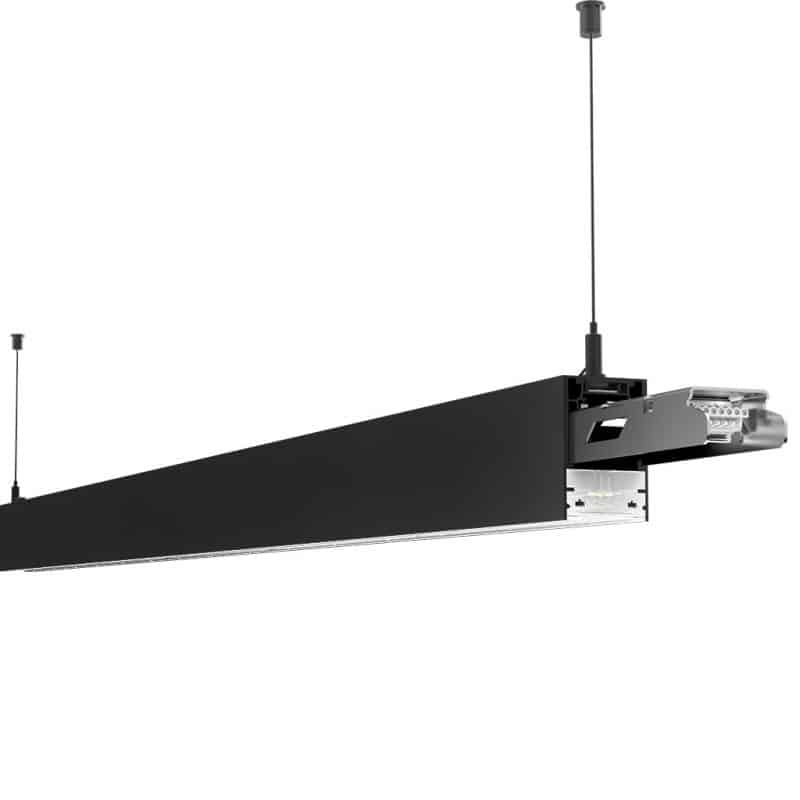
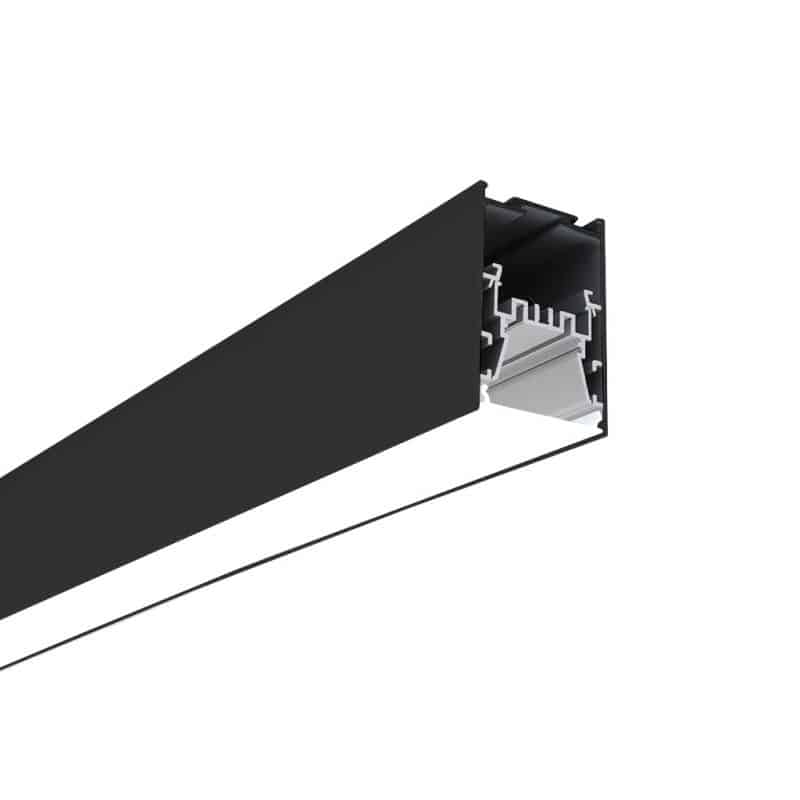
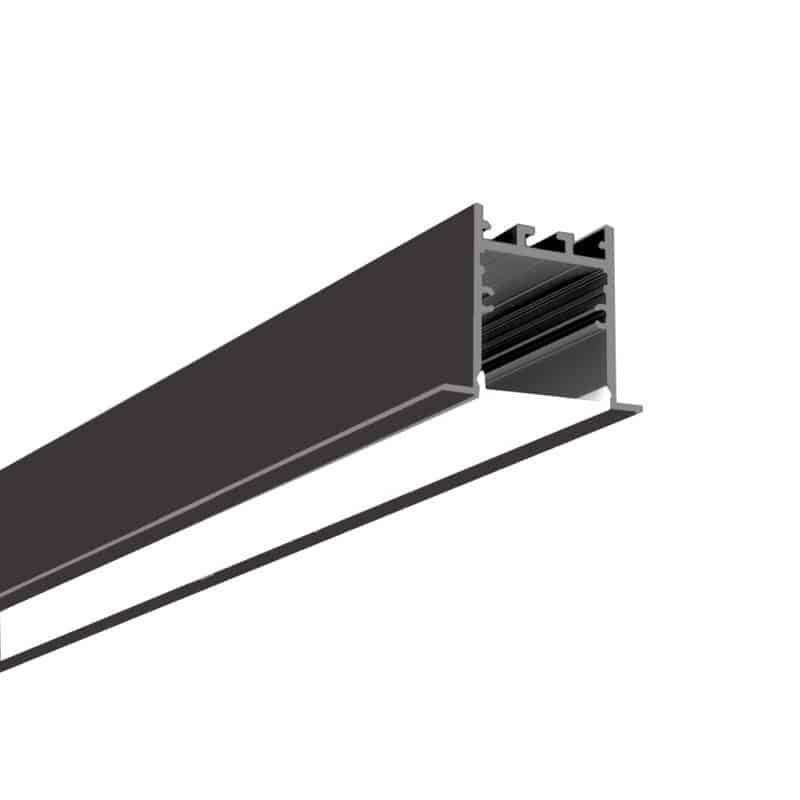
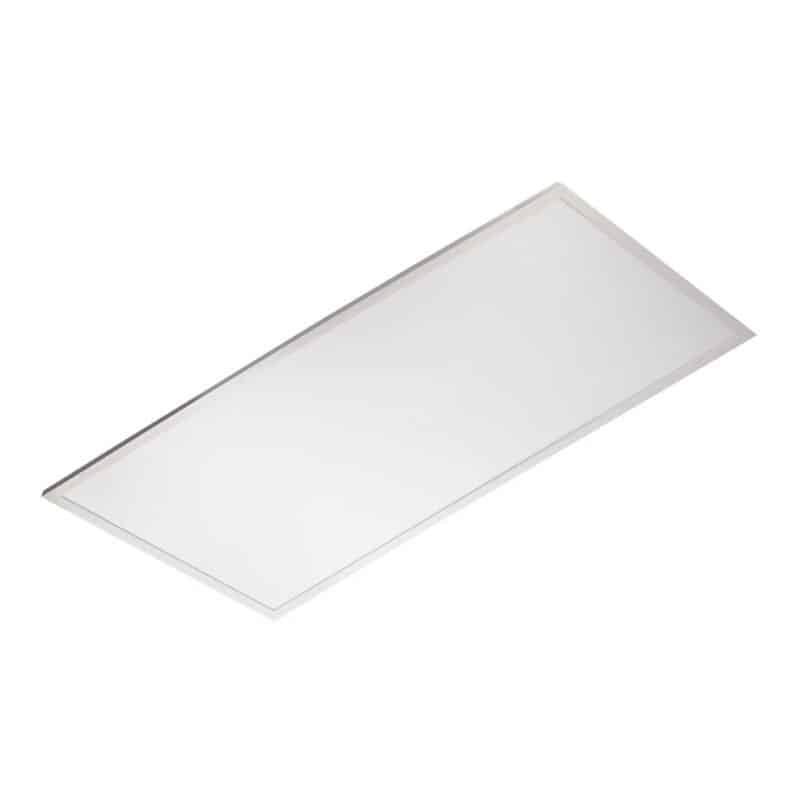

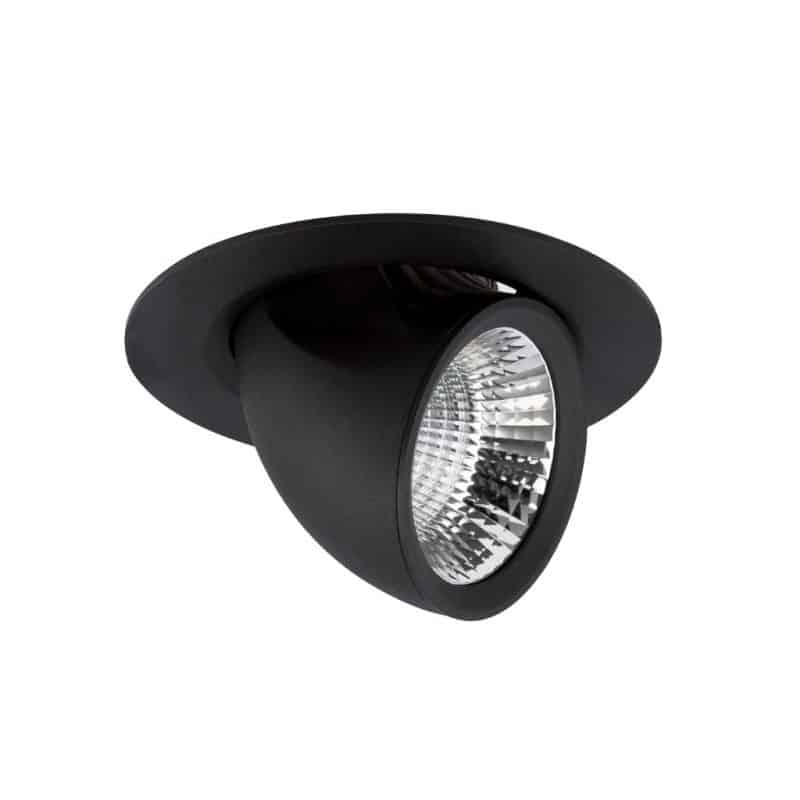
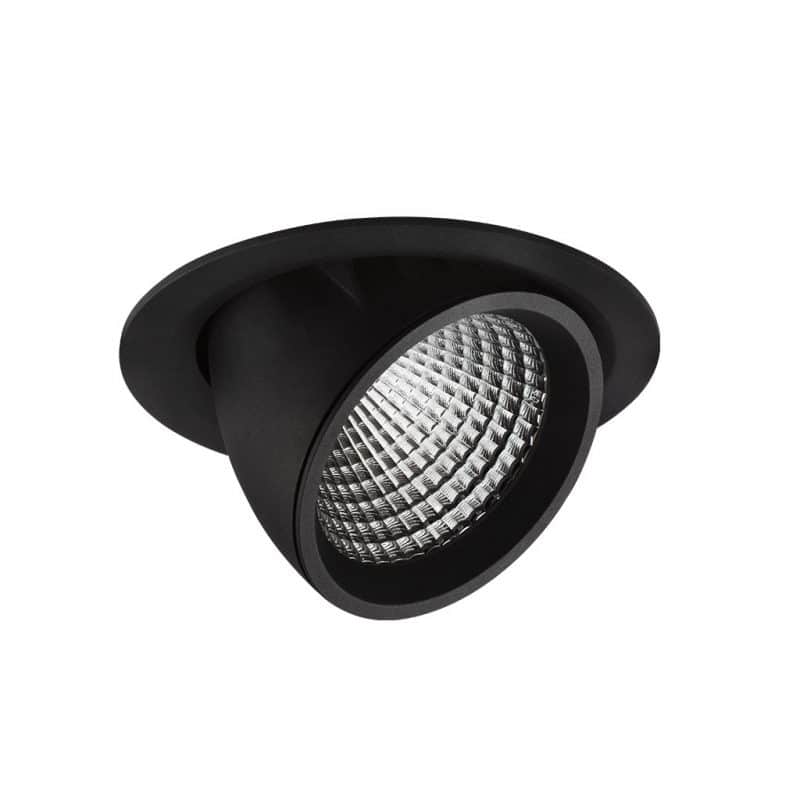
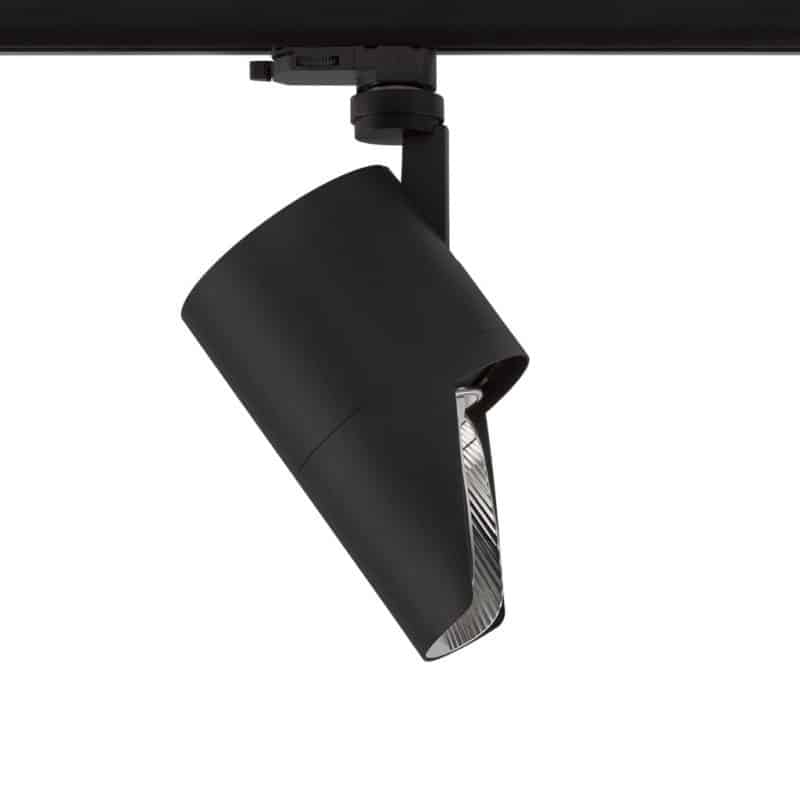
We're a Casambi certified commissioning partner