Botanic Melbourne Multi-Residential Lighting
Multi Residential Lighting Package for Botanic Melbourne
Botanic Melbourne, Victoria is a luxurious apartment complex in Melbourne’s Royal Botanic Gardens precinct with uninterrupted city and garden views. Designed by leading Melbourne architectural practice SJB Architects and built by Icon Co, the multi-residential development comprises 260 apartments over 20 levels. This sophisticated development features premium shared facilities including a serene garden retreat, luxurious swimming pool and well-equipped gym; beautiful landscaping anchors the architectural form in nature. The Specialist Projects team at Aglo Systems worked with ASI Electrics to manage and supply an extensive value-managed lighting package of premium products, ensuring the aesthetic and feeling of original design was not compromised.
Botanic Melbourne features a wide range of Mondolux products and Aglo Projects products across all areas of the development – apartments, common areas, the lobby, the lobby’s dramatic wooden entrance feature, external entrance portico, the bespoke grand entrance staircase, meeting room, swimming pool, Level 5 common area, gym and landscaping. Fittings include recessed downlights, fixed pinhole downlights, recessed uplights, surface mounted extrusion, 3-circuit power track with spotlights, outdoor spotlights, bidirectional wall lights, and surface mounted outdoor canlights. Mondolux Benson fixed recessed downlight (IP40 and IP44 versions) in white were used within the apartments and for common areas to provide general lighting. The Mondolux Stealth 1707 Extrusion with Linea 4.8W Strip 3000K was selected as part of the lighting package due to its slimline profile and was used across the common areas, apartment kitchens and butler’s pantry and grand entrance staircase. For the swimming pool area Linea-Aqua 9.6W Strip (IP65) was used within the extrusion profile to ensure protection from total dust ingress and low-pressure water jets. Surface mounted black Mondolux 3-Circuit power track was used as a bold feature between wooden panelling in the lobby and in the residential corridors, and in the Level 5 common area.
As part of providing the value-managed lighting package the Specialist Projects team completed NATA testing to confirm quoted specifications post aesthetic approval to ensure all fittings met all performance and compliance requirements.
Fittings were predominantly supplied with CRI80 and a colour temperature of 3000K.
The fitting schedule included colour-matching to Monument Grey across several of the Aglo Projects products, which involved extensive QC to ensure a consistent colour and finish.
The project spanned a 24-month duration from original samples to the project handover.
PRODUCTS USED
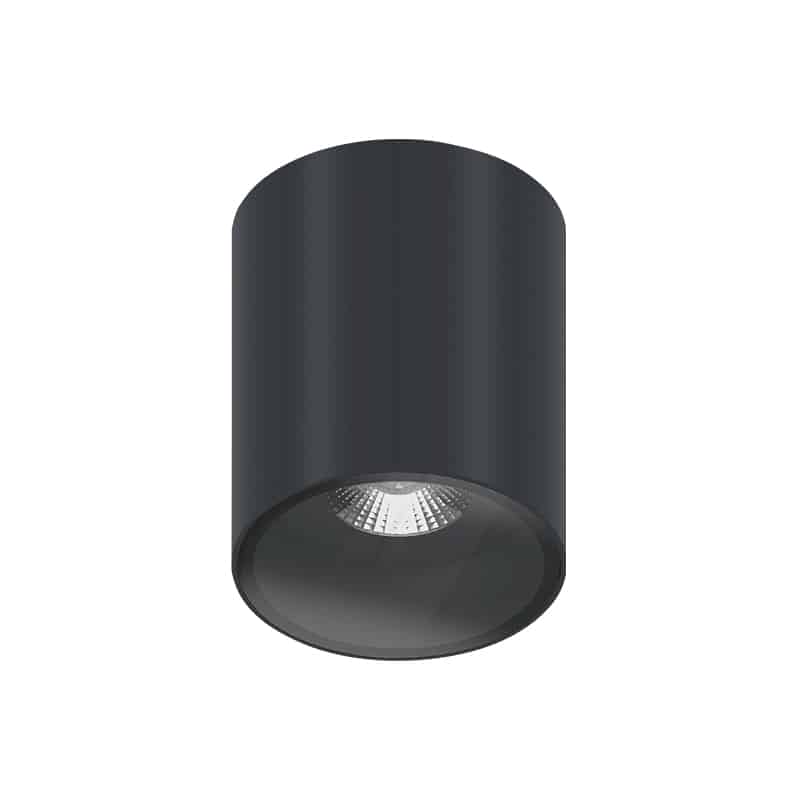
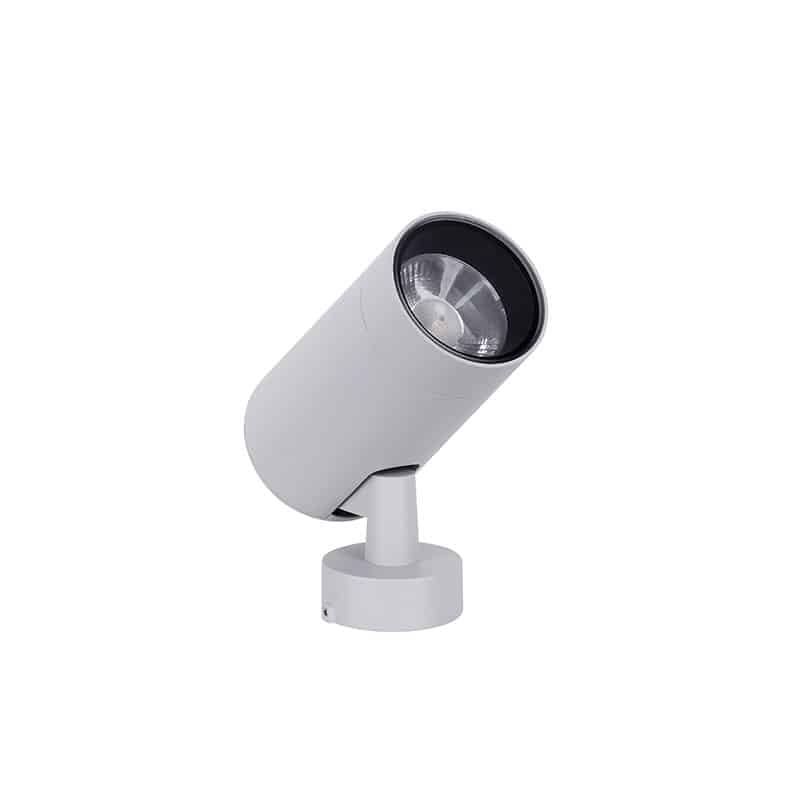
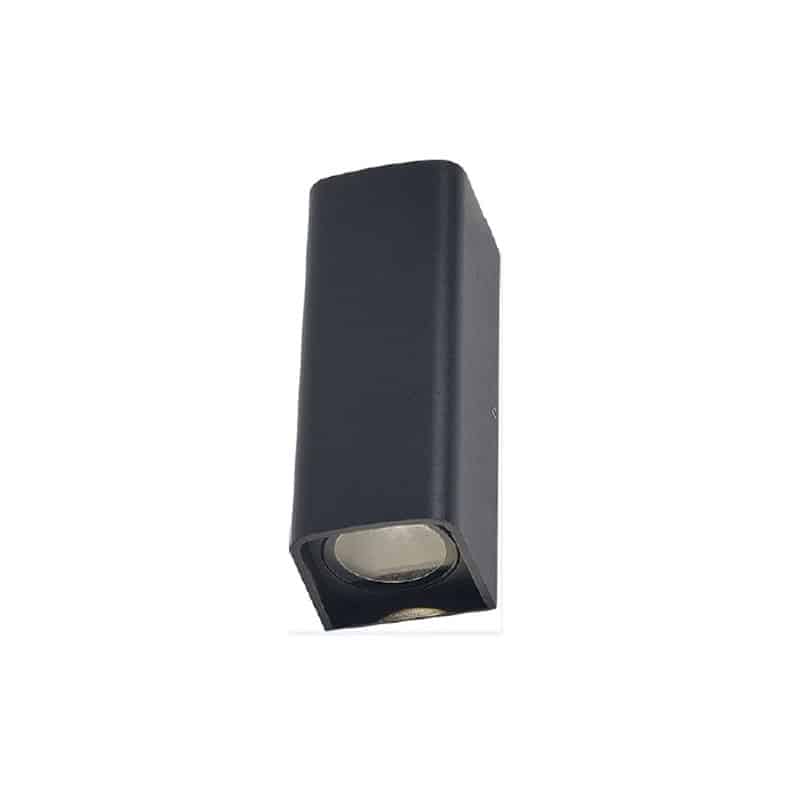
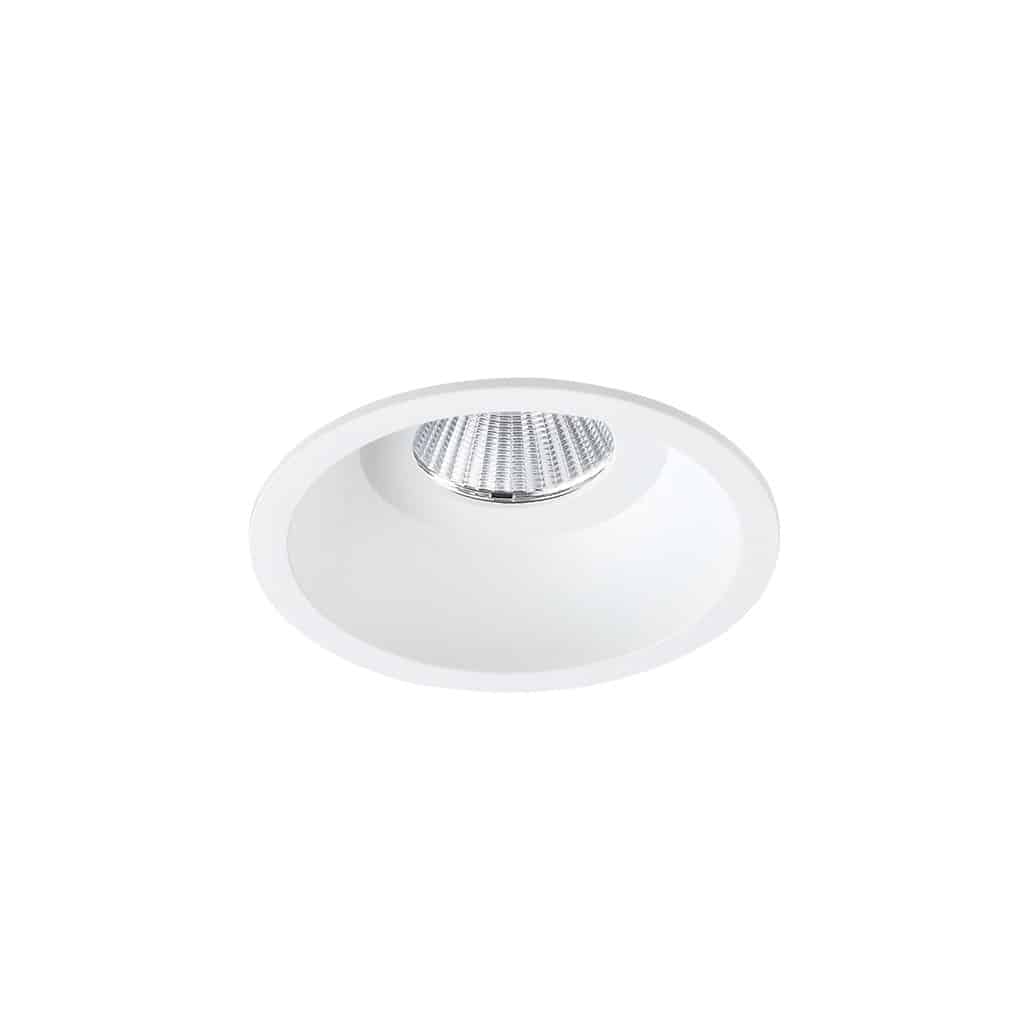
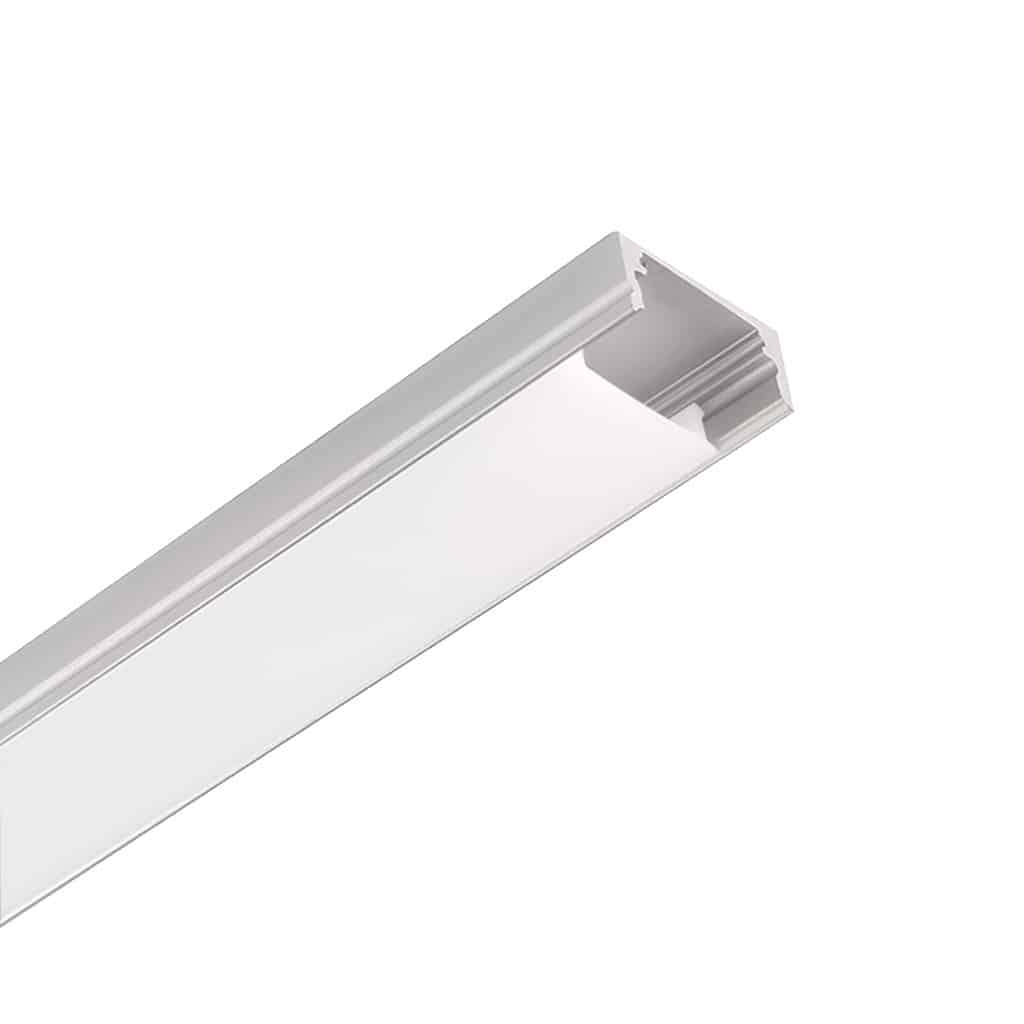
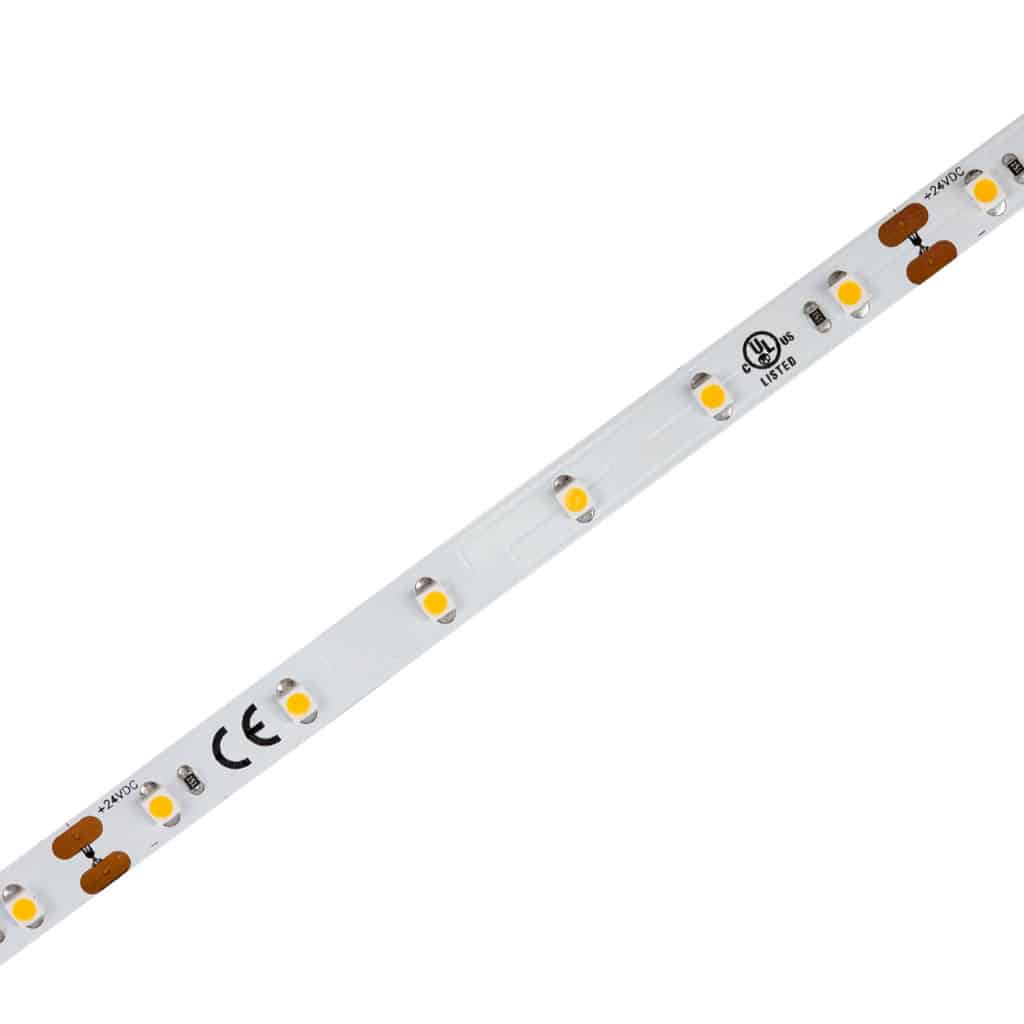
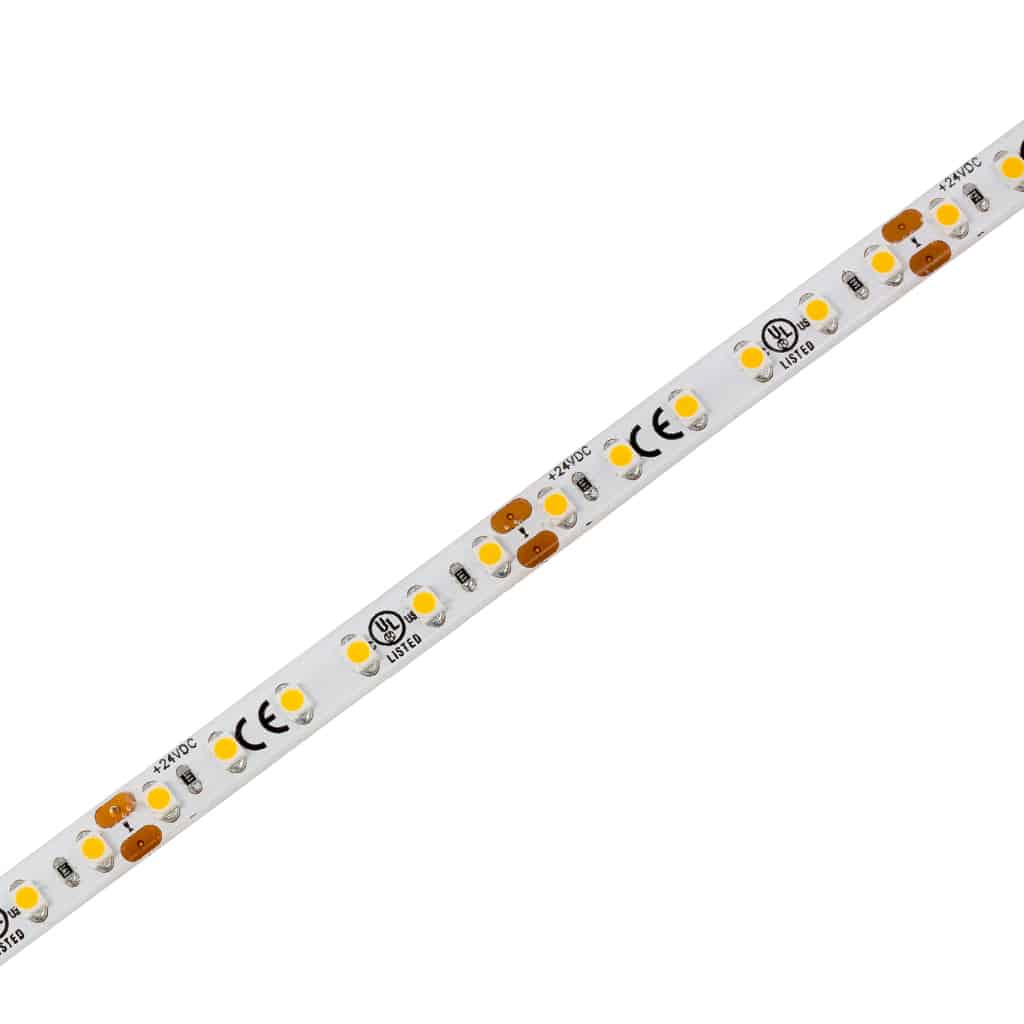
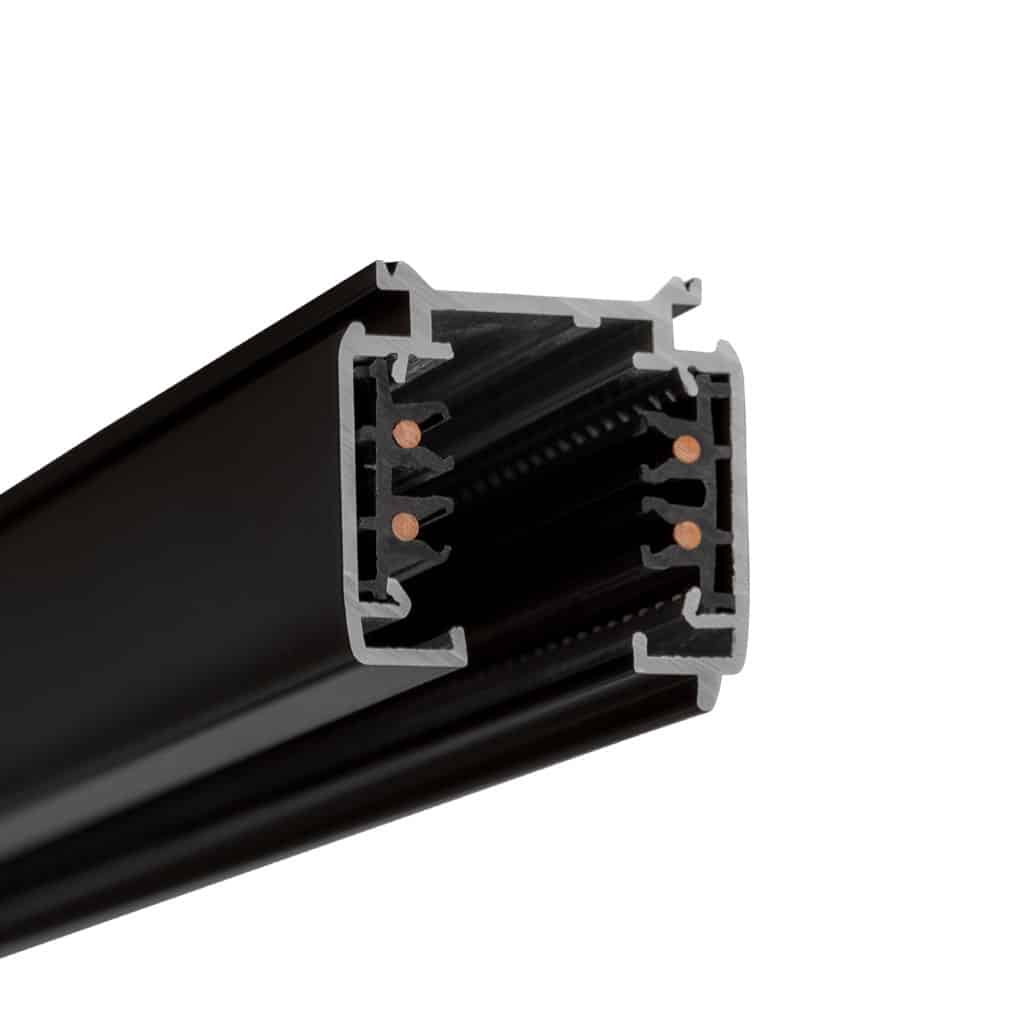
We're a Casambi certified commissioning partner